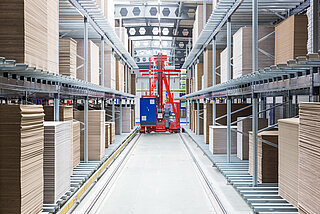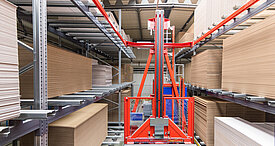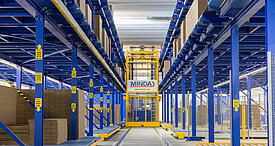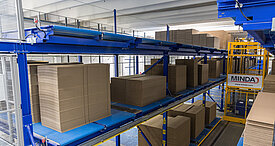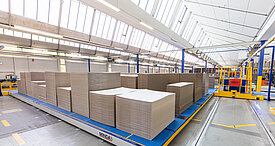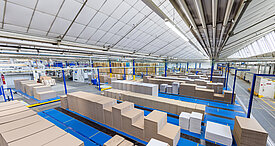Conversion in existing buildings as a special challenge
In three existing production halls with different roof structures and heights, it was intended directly from the start of the planning process not to change this structure. In order to reach an optimum automation of the supply of the converting machines according to the spatial conditions, each machine hall was considered separately based on its individual requirements (including the output of the corrugator and the input of the converting machines). MINDA developed an overall solution concept for Model with three different storage types, consisting of in-house storage (shelf storage system), three-level storage and area storage. The storage types were tailored to the existing buildings and, in addition to the roof heights, also consider column grids, gates and openings, as well as the escape route concept.
3D scan for optimized project flow
To ensure an exact design of the planned storage systems, MINDA carried out the measurements at site by means of a 3D scan. With a 3D scanner, three-dimensional scatterplots were generated allowing a detailed visualization of the existing building. In the scans, comprising almost 360°, it was possible to visualize all structural features such as columns, existing machines, and interfering contours. Since the laser scans were made at site in a very short time, these measurements not only provide planning reliability, but also a cost-optimized model thanks to time savings and accuracy.
Adding the different storage systems as 3D models in advance enabled Model and MINDA to simplify the planning process and to optimize the project flow. The visualization allowed the customer to see the planned conversion already in advance. Interfering contours were shown in the scan and then adjusted for a smooth project flow even before installation began.
Conversion during ongoing operation
This preventive project planning made it possible to implement the automation during ongoing operation. The assembly sequence, however, had to be considered: The existing gates could not be built up and closed and it had to be possible to bring in new machines at any time. The changeover to a discharge from the corrugator without pallets was scheduled between Christmas and New Year to minimize downtime for the customer as far as possible. During this period, MINDA increased the number of its assembly and commissioning staff accordingly to restart production at the Model plant in stages at the beginning of the year.
In-house storage
An in-house storage, consisting of the steel structure of the rack and one storage and retrieval machine per aisle, with four aisles was directly connected to the corrugator. The open design of the rack, which only needed to be fenced and not completely enclosed, creates optimal conditions for intermediate storage of the corrugated board. By storing the stacks in the in-house storage, the conditions of the corrugated board are homogenized. Another advantage of this storage solution is the access to every single stack due to the single-deep storage. As a result, the utilization of the storage area in the in-house storage is higher and the transfer of stock is much more efficient. Capacity and utilization of the storage area are optimally coordinated.
The height of the warehouse was adapted to the existing hall structure and designed on three levels. Storage in the 3-level warehouse is done without pallets and, moreover, the stacking height of the compartments was optimized for Model. Thus, individual stacking dimensions can be assigned to individual compartments, depending on existing interfering contours of the ceiling pattern, to achieve an optimum use of the available space. The individual compartments can be occupied by blocks of different widths, so that, for example, a large block or even two small half widths can be stored in one compartment.
MINDA's specially designed storage and retrieval machines (SRM) only have two bottom rails and do not require an upper guidance. They supply the compartments in both directions by telescopic forks. Due to the enclosure of the SRM and the ultra-modern safety technology used by MINDA, the storage and retrieval machines do not present any risk to the operator.
The use of an in-house storage is ideal when space is limited, as this storage system is built vertically upwards on a small footprint, making maximum use of the given hall height. In addition, it offers the advantage that the rack structure itself requires little maintenance, so that no spare parts need to be kept for the rack. Usually, industrial floor is sufficient for the construction of an in-house storage and no additional foundations are required.
Three-level storage
The three-level storage designed by MINDA is also adapted to the existing hall height and the storage areas on the first and second floor overbuild the machine feeding lines with the conveyor lengths of the plastic chain conveyors, so that a three-level storage optimally utilizes the available free space "similar to a balcony". The warehouse is designed as an area storage with driven conveyors.
Order changes can be implemented very quickly, as the order lines are already pre-sorted in the warehouse and are prepared for quicker access. The implemented storage solution corresponds to the high processing speed of the inliners.
Depending on the machine, stacks of different widths are processed. The different widths are also considered for the storage in the three-level warehouse, as side-by-side plastic chain conveyors in the warehouse can be controlled individually or coupled to make optimum use of the available storage area depending on the width of the orders. This means that storage lines of different widths are always considered in the machine storage. The plastic chain conveyors on the first and second floor are integrated in the steel structure. Both elements were designed and supplied by MINDA from a single source. The gentle transport of goods on the integrated plastic chain conveyors avoids the "sheet walk effect" and thus damage of the stacks during storage process.
To optimize the use of space, the storage was built on the 1st and 2nd floor above the machine infeed.
Stairs at the front of the warehouse ensure that each level can be accessed at any time, so that fast access is possible in the event of possible malfunctions. In addition, the storage is operated as a LiFo (last in - first out) warehouse on the first and second level.
The installed three-deck transfer car provides the storage on both sides with material, performing superimposed travel and lifting operations to increase productivity.
Area storage
MINDA has supplemented the storage concept for Model in this area with an additional area storage in front of the die-cutting machines. Given the low ceiling height, it was not necessary to build a multi-level storage in front of the die-cutting machines for capacity reasons.
In the area storage, the stacks are sorted by order. Individual control of the plastic chain conveyors allows stacks of different widths to be stored. The plastic chain conveyors can be individually adjusted to the stack width by single, double, or triple coupling, so that different order widths and lengths can be stored depending on the application. The coupling of the plastic chain conveyors in the area storage led to the optimum space utilization.
To achieve the best possible use of the available space, the stacks in this storage type are stored without gaps. In addition, the integrated plastic chain conveyors prevent the sheet walk effect.
The machine operators can already evaluate the stacks in advance according to flatness and flute alignment and, if necessary, carry out a rotation (180°, 90°, -90°) within the machine infeed by means of a turning device.
To be prepared for the future, MINDA left free space for the later installation of larger machine parts in the sector of the area storage.
Visualization
The MINDA MoveIT control and visualization system enables consistent material flow tracking over all three storage concepts. With this software solution, each stack can be identified according to the planning of the SAP system. The dynamically visualized processes also enable Model to create statistics from the implemented storage concepts and to carry out inventories at any time.
Conclusion
With these three different types of storage, MINDA provided an ideal solution at Model to combine fully automatic discharge from the corrugator and, at the same time, optimal supply of the converting machines. By combining in-house storage, three-level storage, and area storage, MINDA's concept was adapted to the conditions at site so that the existing buildings did not have to be changed. Both areas (corrugator and converting machines) can operate independently, so that the customer's shift system is taken into consideration.
The customer's escape route concept was taken into account for all three storage types, and safety for the operators was provided by using ultra-modern technology.
Model and MINDA jointly accepted the challenge of implementing the automation in existing halls and during an ongoing production process and worked closely together to achieve the common goal: With the interaction of in-house, three-level and area storage, the production process in front of the converting machines was optimally automated, in different designs, with a comprehensive solution concept.
